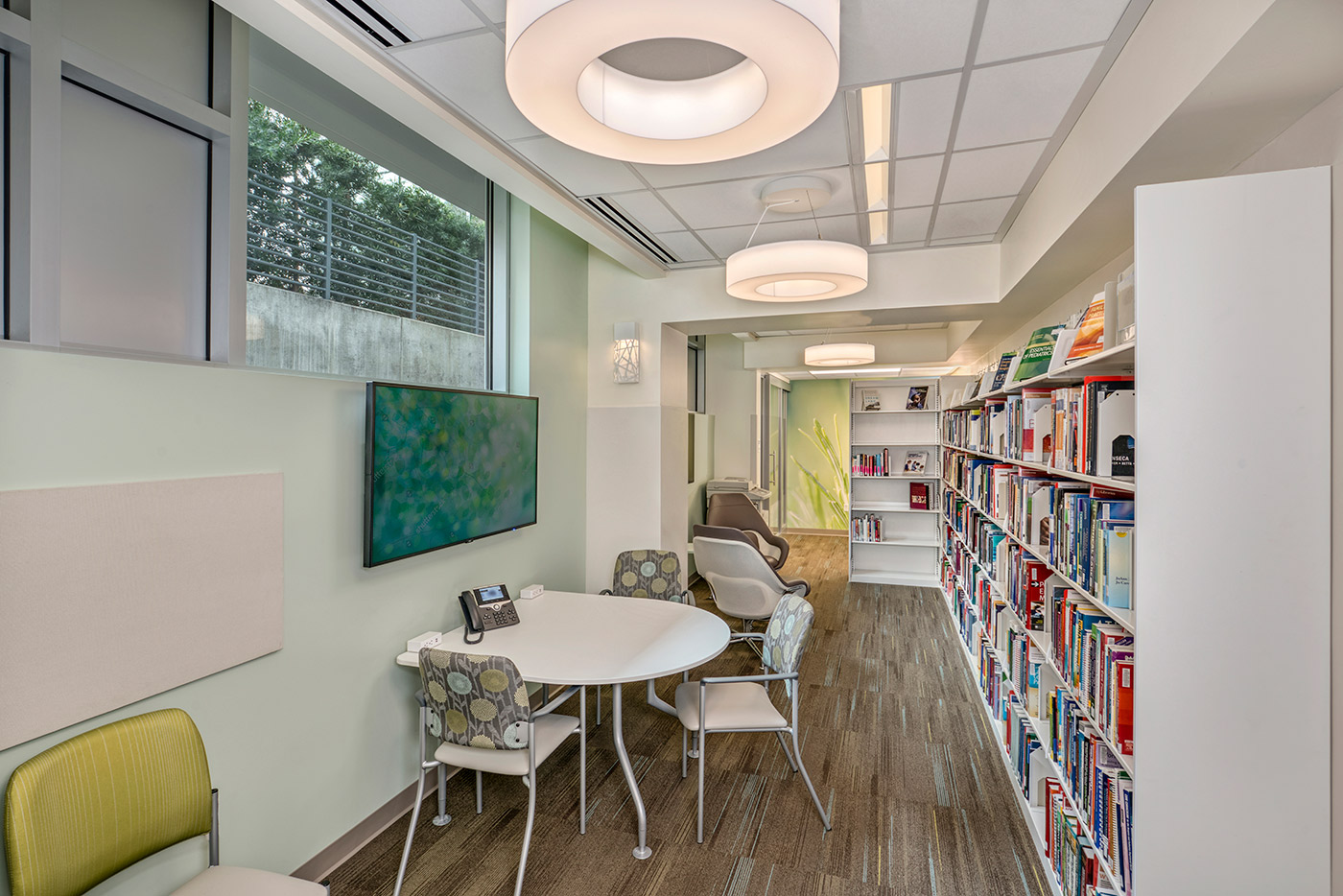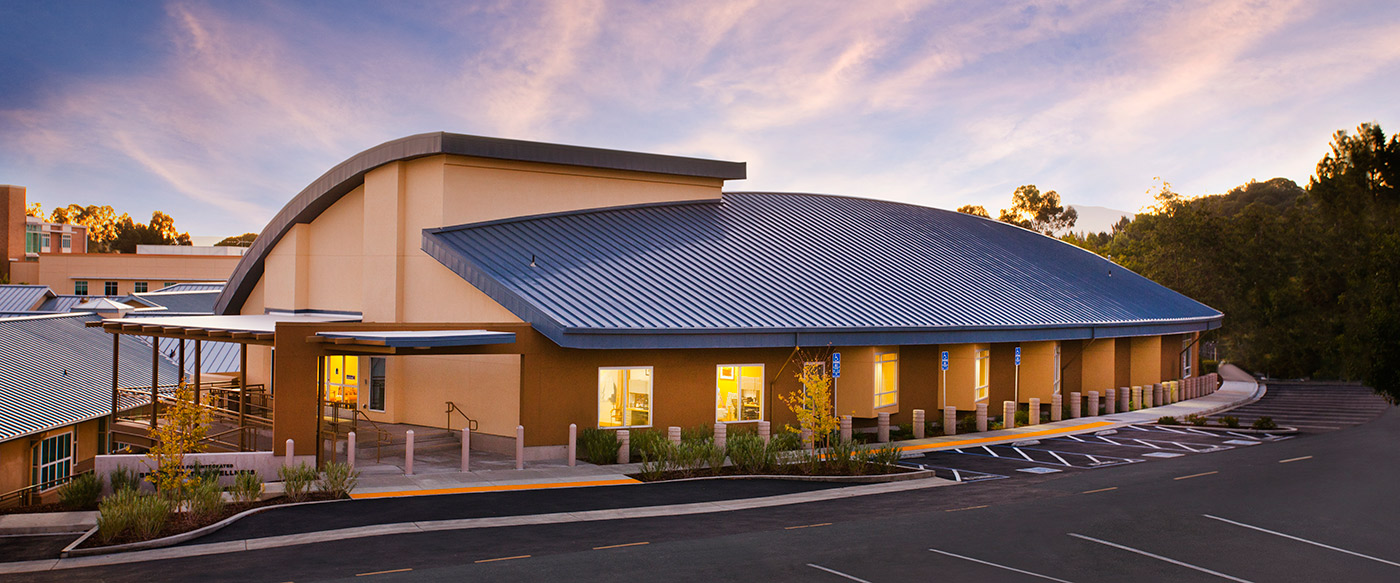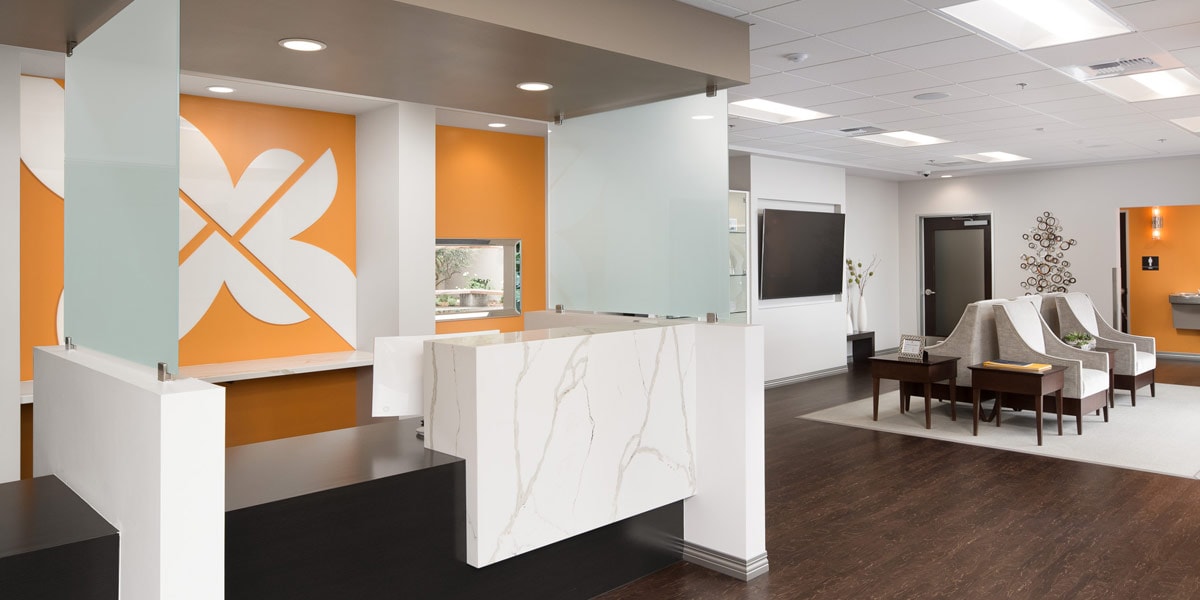The master plan and design created by Silva Stowell for this 10-acre Sutter Novato Medical Campus is comprised of the Novato Community Hospital and Medical Office Building. The project incorporated input from medical staff, hospital board members, employees, and physicians to provide a patient-focused healing environment. Cost containment through operational efficiencies was of paramount importance to the client.
The overall work environment itself was designed to enhance operational efficiency and to satisfy anticipated changes in future spatial needs. Allowances for scalability provide the flexibility required to integrate emerging technologies and provide for growth in outpatient services. Design solutions also had to provide for impacts of changing trends in inpatient use.


