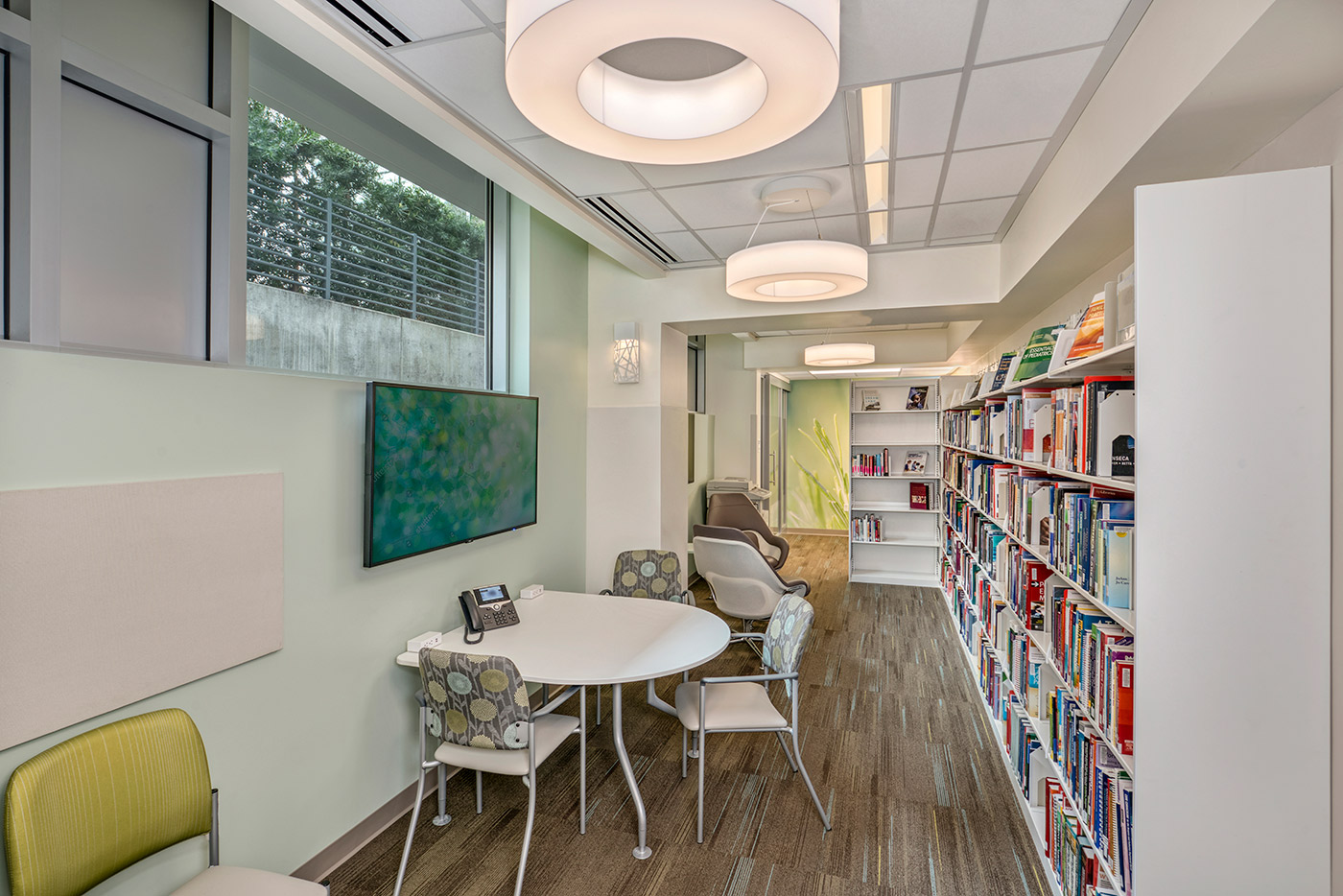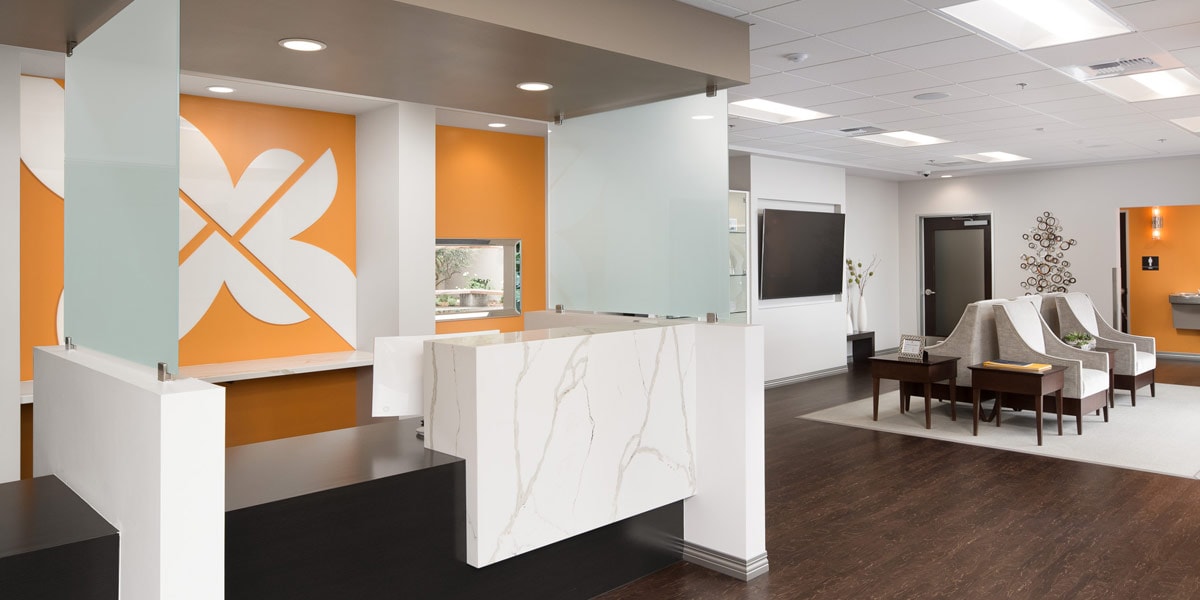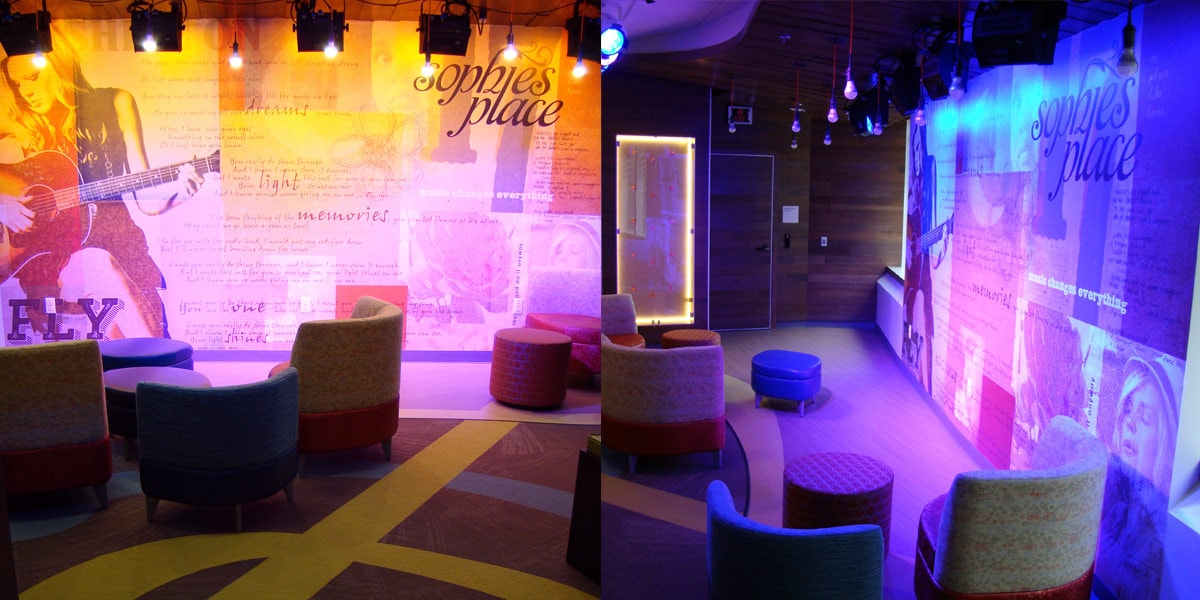This Rehabilitation Center for veterans returning from the Middle East with severe brain injuries was planned and designed by Silva Stowell within the tight physical site of the Veterans’ Affairs Martinez campus. The site constraints that drove the form of the 11,000 sf building were reflected in a curved wall which parallels an existing tree line and parking lot. Other site contextual elements include the cement plaster finish and bay-like windows for consistency with other campus buildings. The site’s slope presented a great opportunity for energy conservation by allowing a partial subterranean condition along one side of the building.
Conceptual design credit: Hilliard Architects


