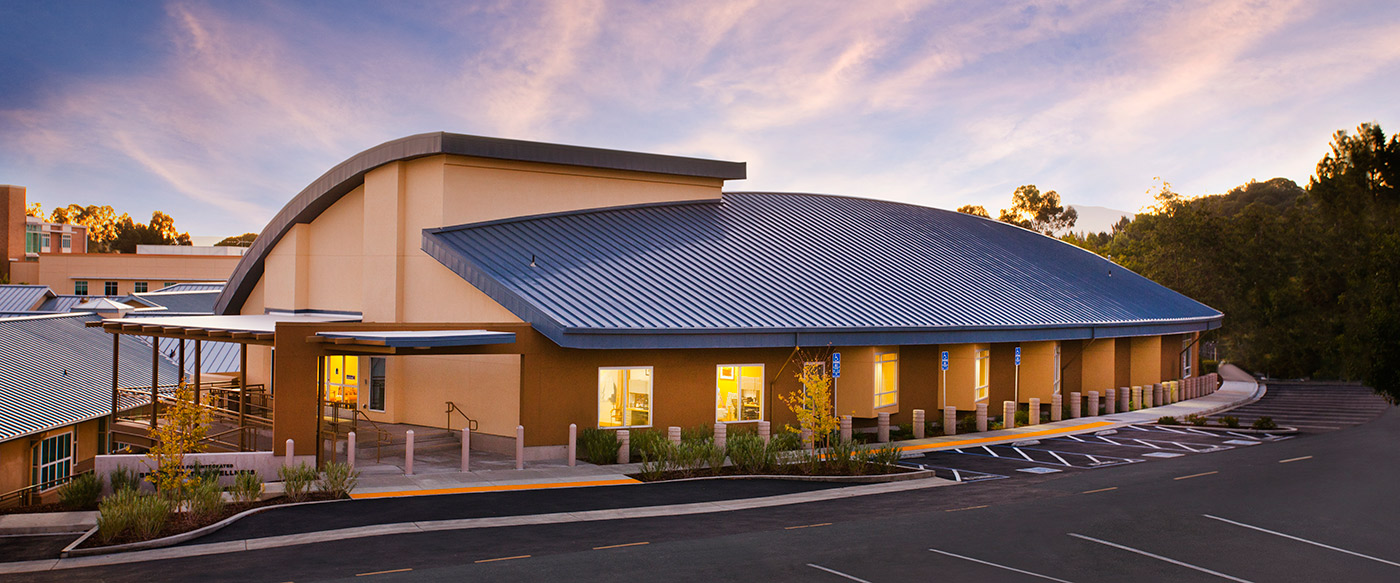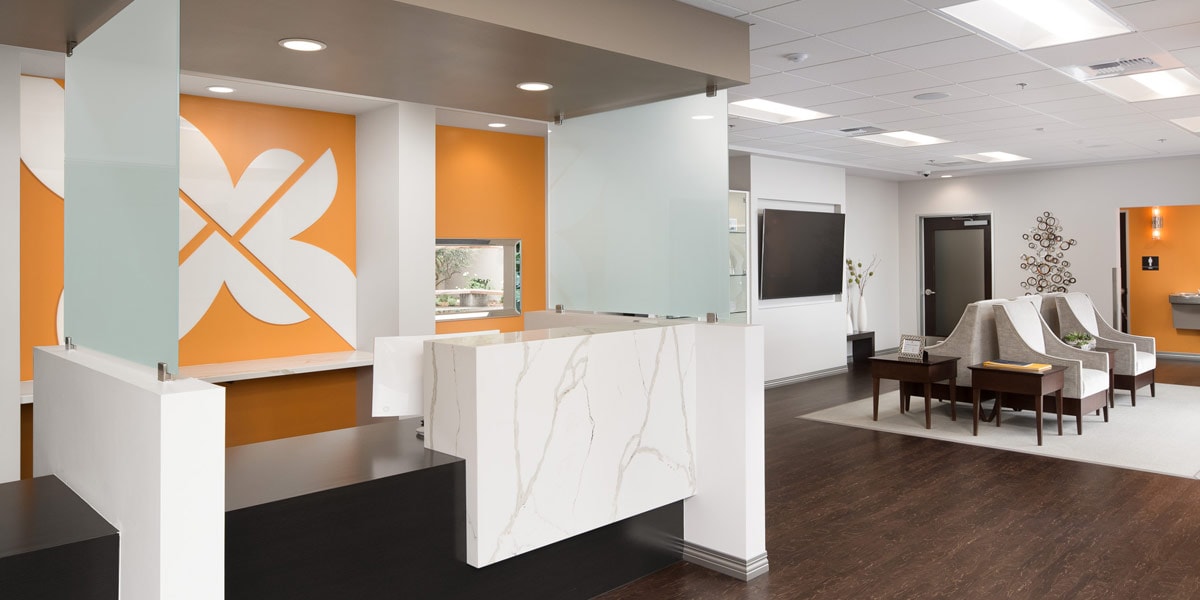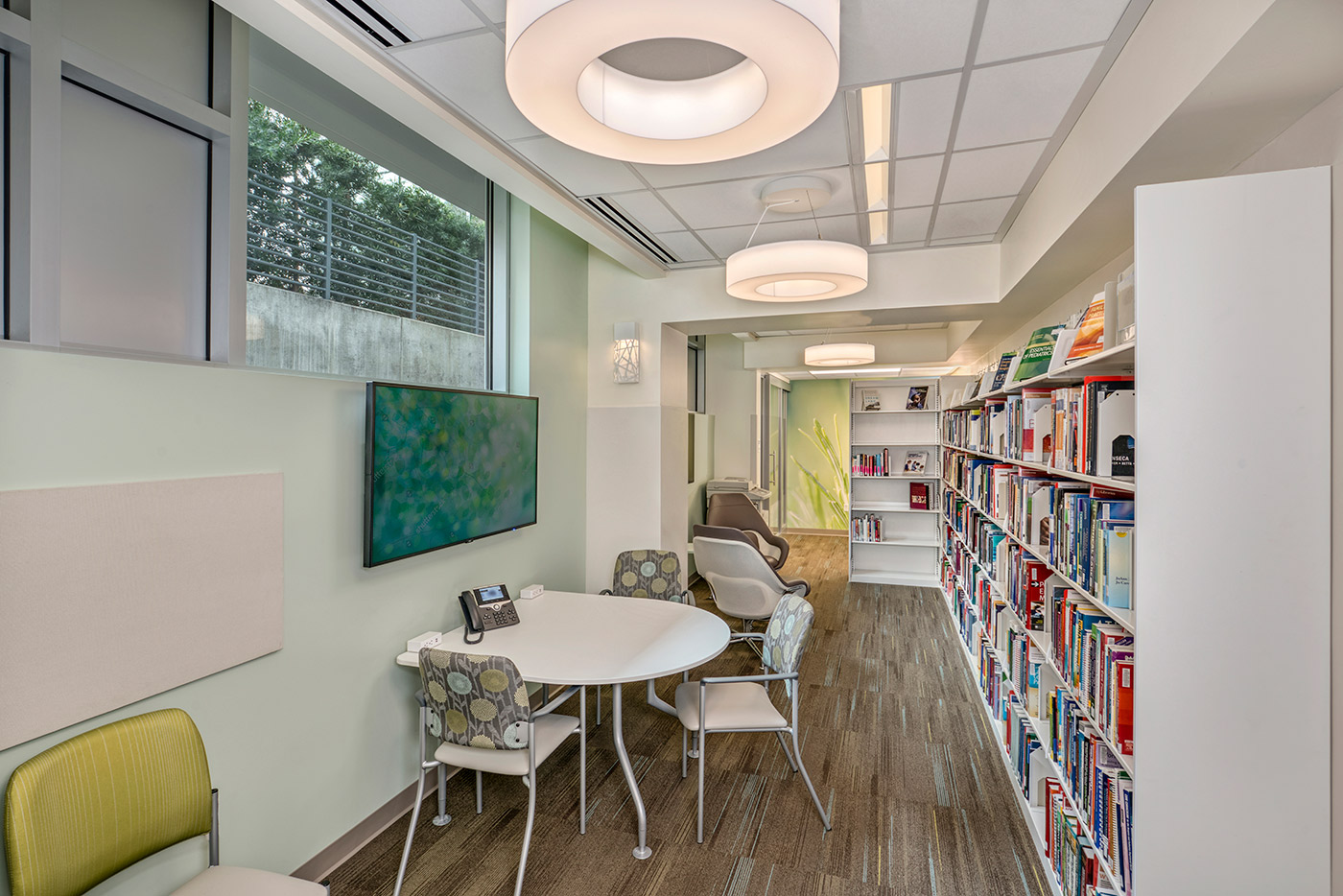The East Bay’s largest private, not-for-profit medical center engaged Silva Stowell to plan and design an ongoing series of projects at its three campuses and two acute care hospitals for nearly three decades. Buildings dating back to the 1960s were updated to accommodate modern technology, equipment, code requirements, and OSHPD regulations. In many cases, the facilities have remained in operation during remodeling.
A full remodel of the Emergency Department at the Ashby Campus required a lengthy planning and entitlement process with the City of Berkeley and neighborhood residents. This allowed the incorporation of a new ambulance driveway to improve emergency access to the hospital and streamline the traffic interface between the campus and adjacent city streets.
As a follow-up project, an Outpatient Surgery Reception, with nurses’ stations and consultation rooms, was added adjacent to the emergency room. Within the Ashby Hospital, Silva Stowell designed a remodel of the fifth floor to update administrative office space, a state-of-the-art conference room, and staff lounge. The Nuclear Medicine Department remodel entailed accommodating cutting-edge equipment and relocating both the hot lab and existing equipment. Other specialized improvements provided by Silva Stowell throughout the center included equipment replacements, code compliance remodels, revisions to the main electrical room, installation of new elevator equipment, and an expansion of storage and work space.


