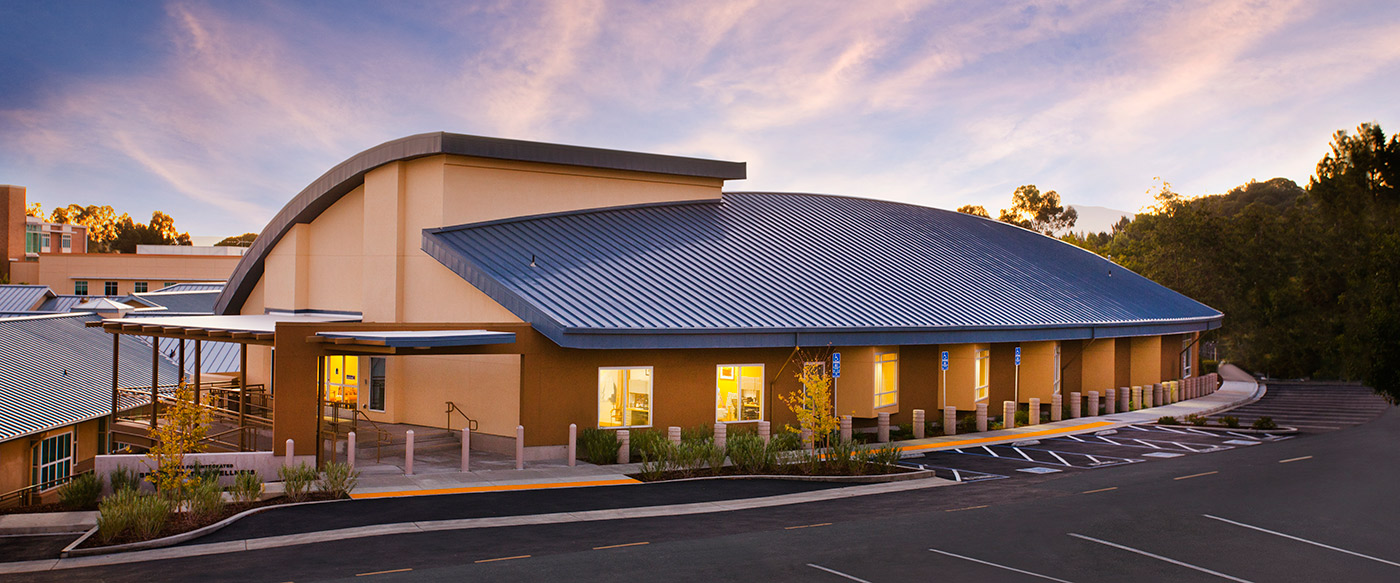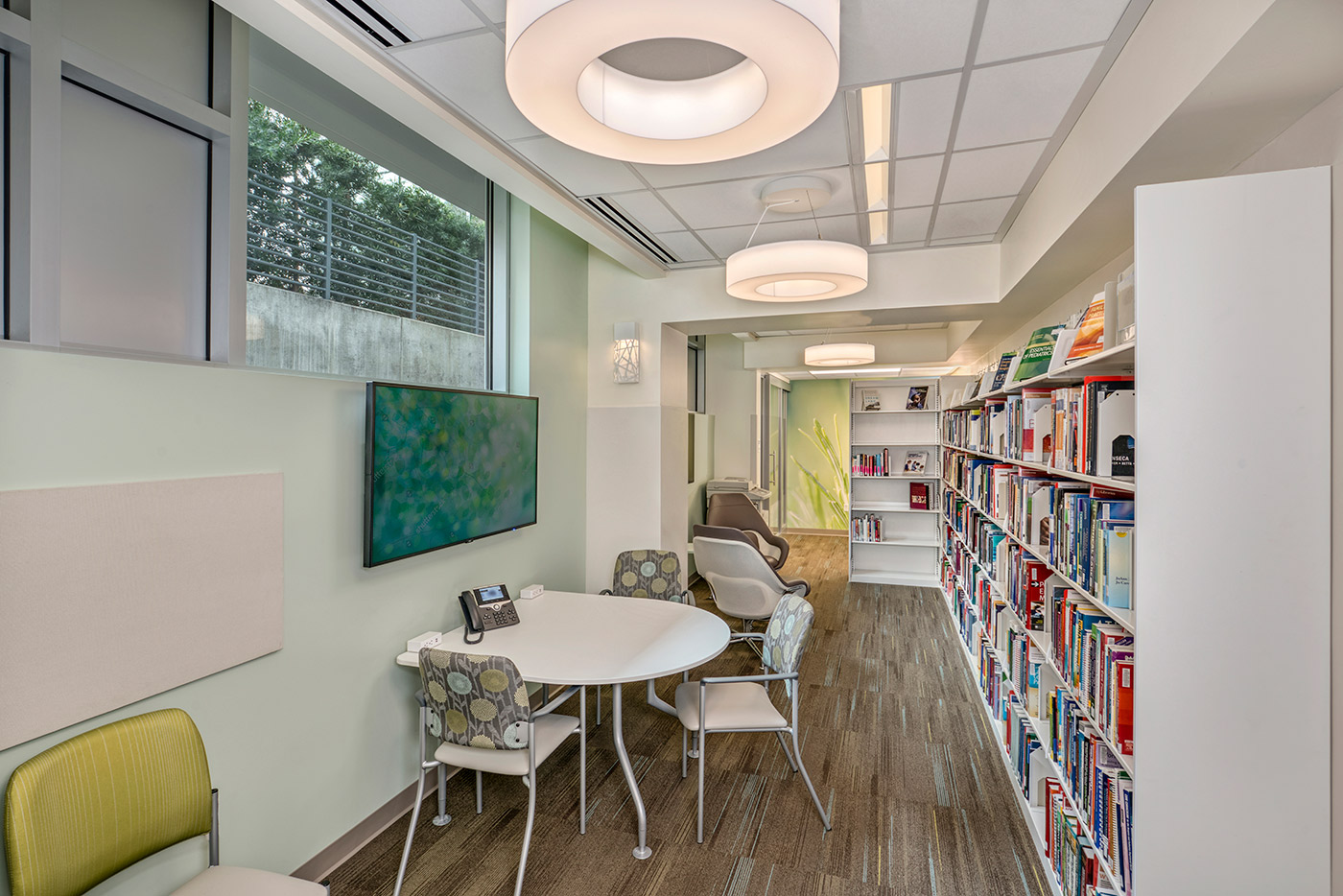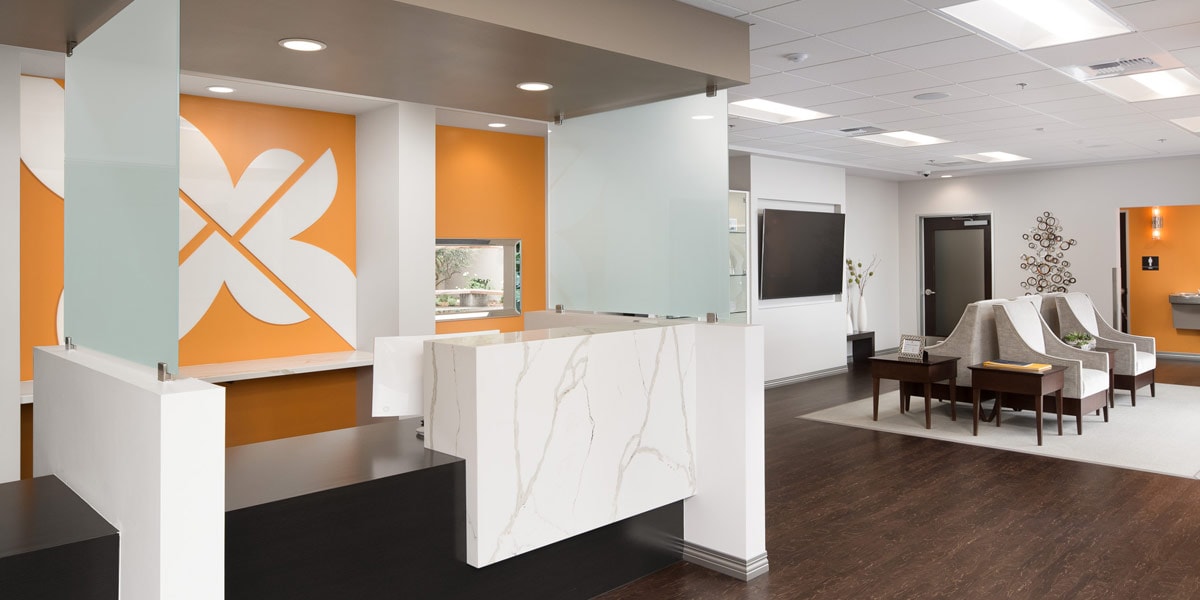Silva Stowell designed this 20,000 sf medical facility, primarily occupied by a Orthopedic and Podiatry clinic and women's health center, for Palo Alto Medical Foundation’s practice in the Santa Cruz area. This facility is a component of the larger campus, connecting the hospital and several adjacent ambulatory health facilities.
This project posed many unique challenges, beginning with planning entitlement hurdles. The overall project site was very tight with a program that needed to be fit within a small footprint. Height limitations due to zoning regulations added to the overall complexity. In fact, area restrictions were so great that Silva Stowell presented the idea of exterior exit stairs to preserve precious interior square footage for clinical space.
The final product is a building with efficiencies to meet the functional goals and business objectives set forth by the Foundation. The project was delivered through the use of BIM software by the Integrated Project Delivery team. Clash detection was used to ensure that maximum off-site fabrication of materials was utilized to keep the project on schedule and under budget.


