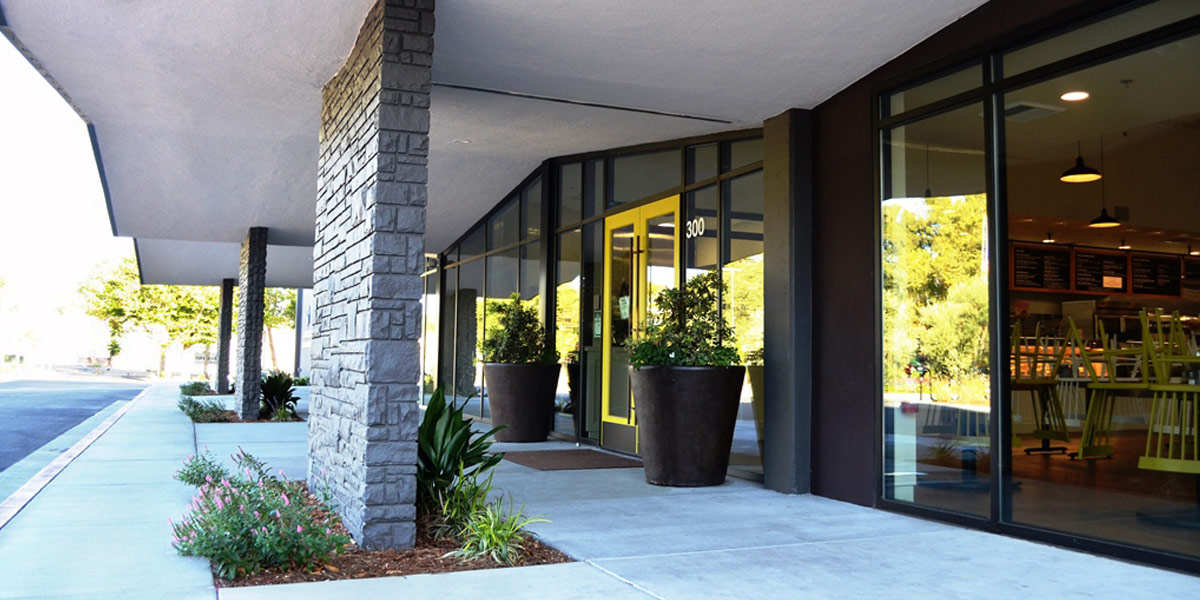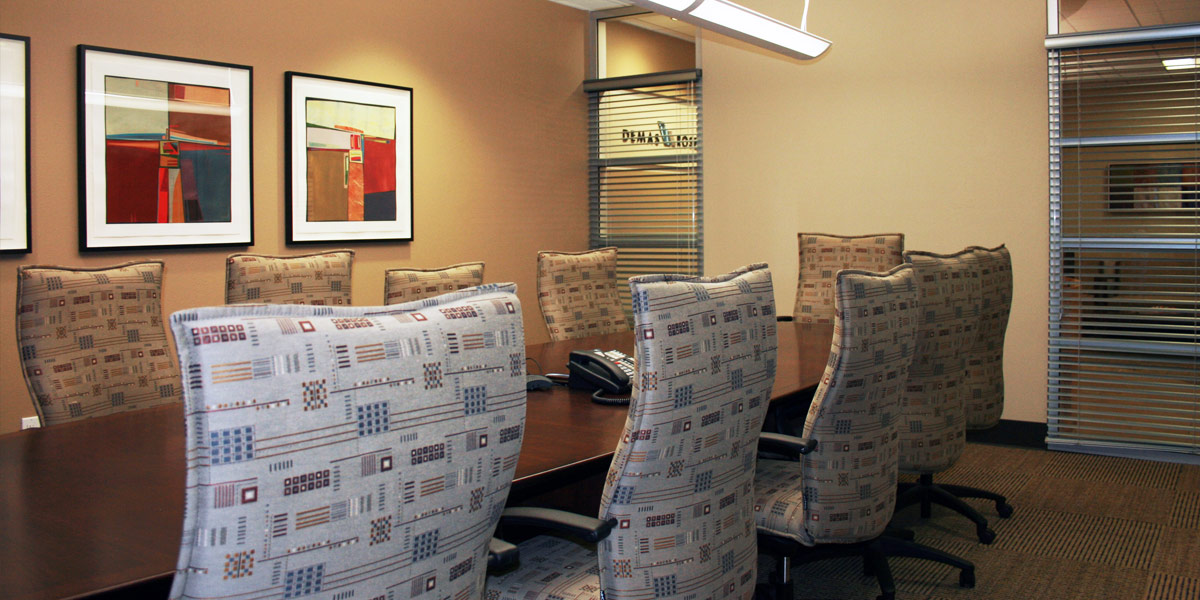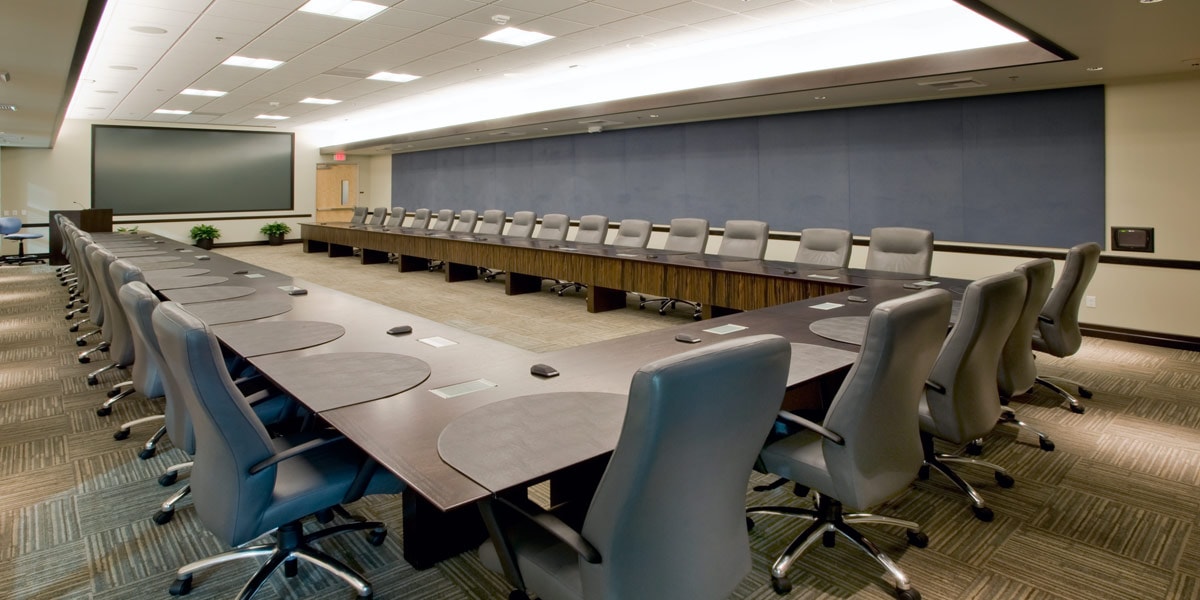The master plan and design for a new, three-story facility to house the corporate administrative offices of Foundation Health began with collaboration between the client and Silva Stowell to identify an appropriate site to meet the company’s current and future growth needs. Silva Stowell performed site analyses at five locations to assess each site’s maximum potential for build out, parking and circulation potential, future expansion options, site restrictions, zoning and code analysis, local agency review and approval requirements. The studies were used as a basis for site selection, project development, and ultimate construction of the corporate headquarters in Rancho Cordova.
This project provides 150,000 sf of office space organized around a central lobby, including a 10,000 sf state-of-the-art computer center and an employee cafeteria with kitchen and dining areas. Large exterior decks on the second and third floors offer employees access to the outdoors.


